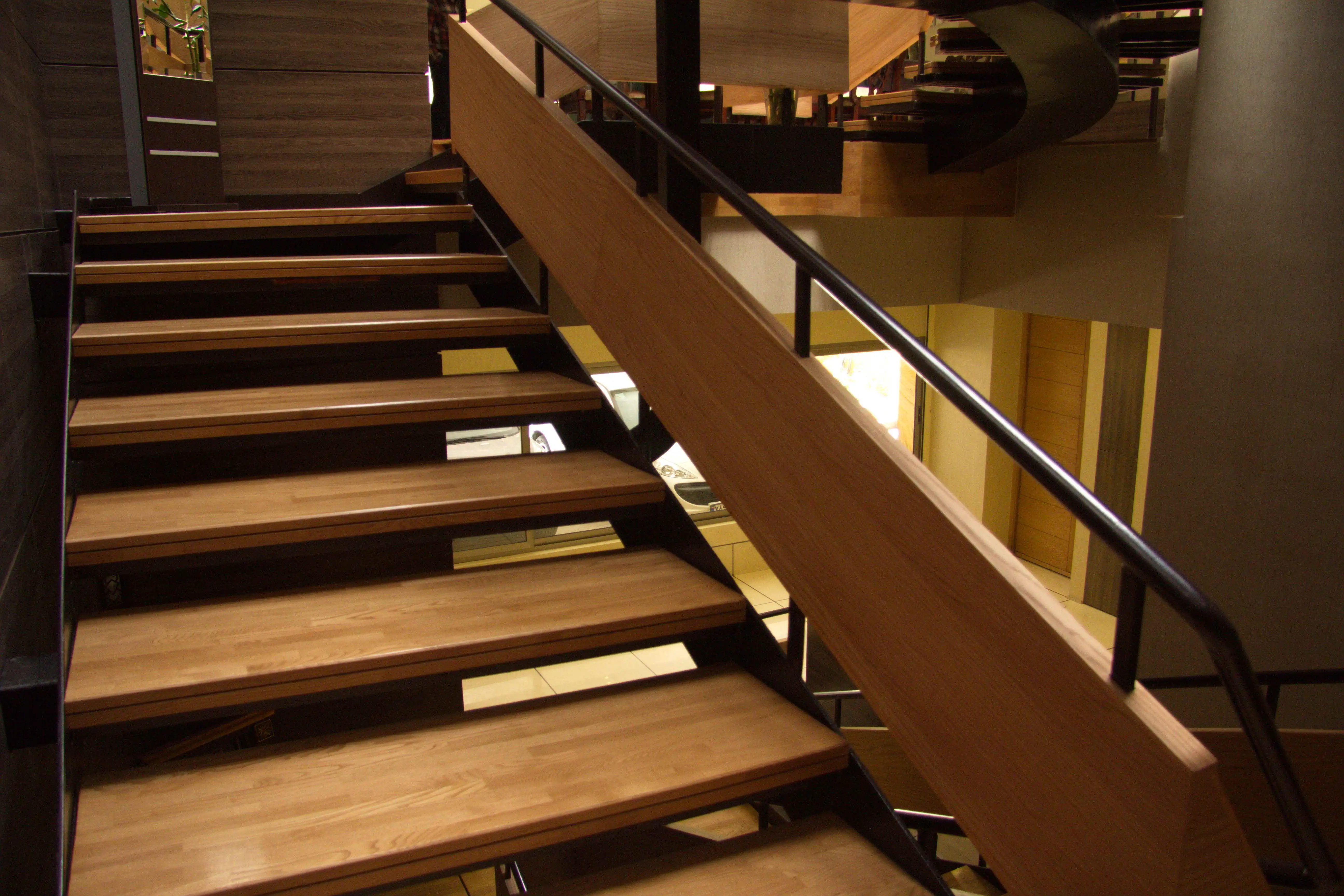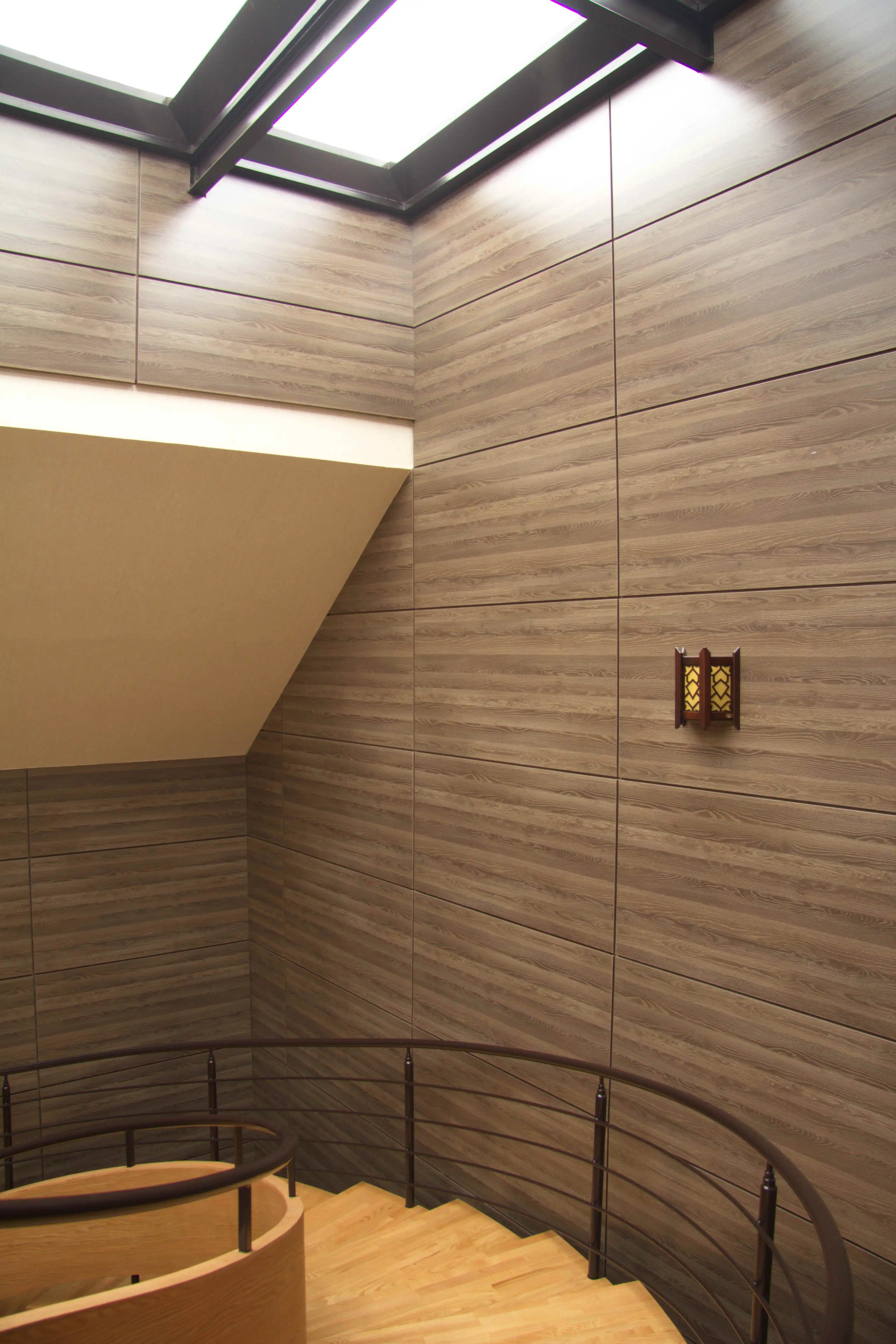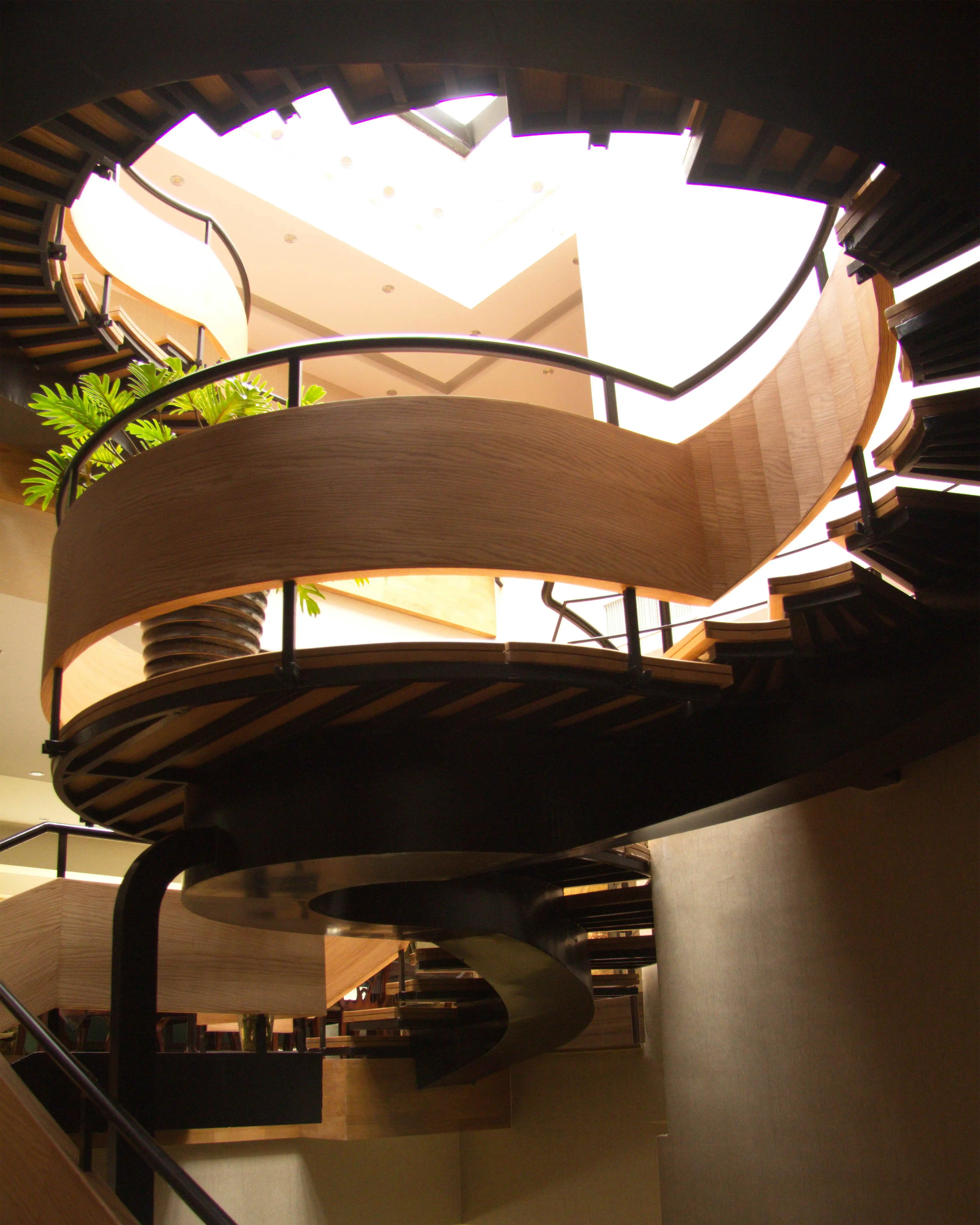
Interior Design
Bagh-e Zareshk
General Information
Project Title: Dr. Movahedian Building (Bagh-e Zareshk)
Location:Isfahan, Bagh-e Zareshk Alley
Architecture Office: Bracket design studio
Architect:Shervin Hosseini
Woodwork Execution:Azidhak Gallery
Site Area:300 m
Built Area:720 m (Fourplex)
Type:Residential
Materials:Natural oak veneer, solid oak, and Spanish MDF
Award:Nominated for the Memar Award
1 /01
2 /02
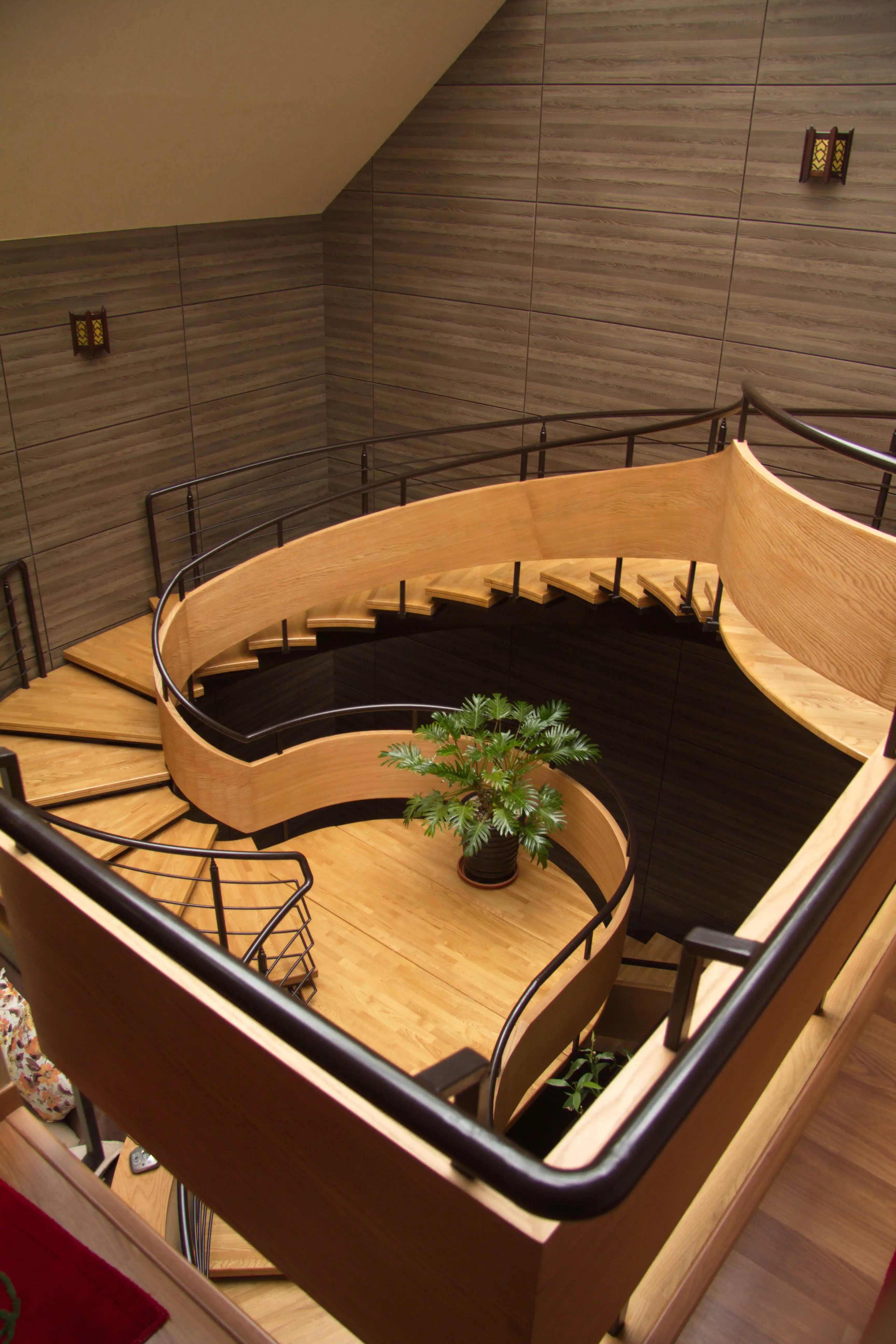
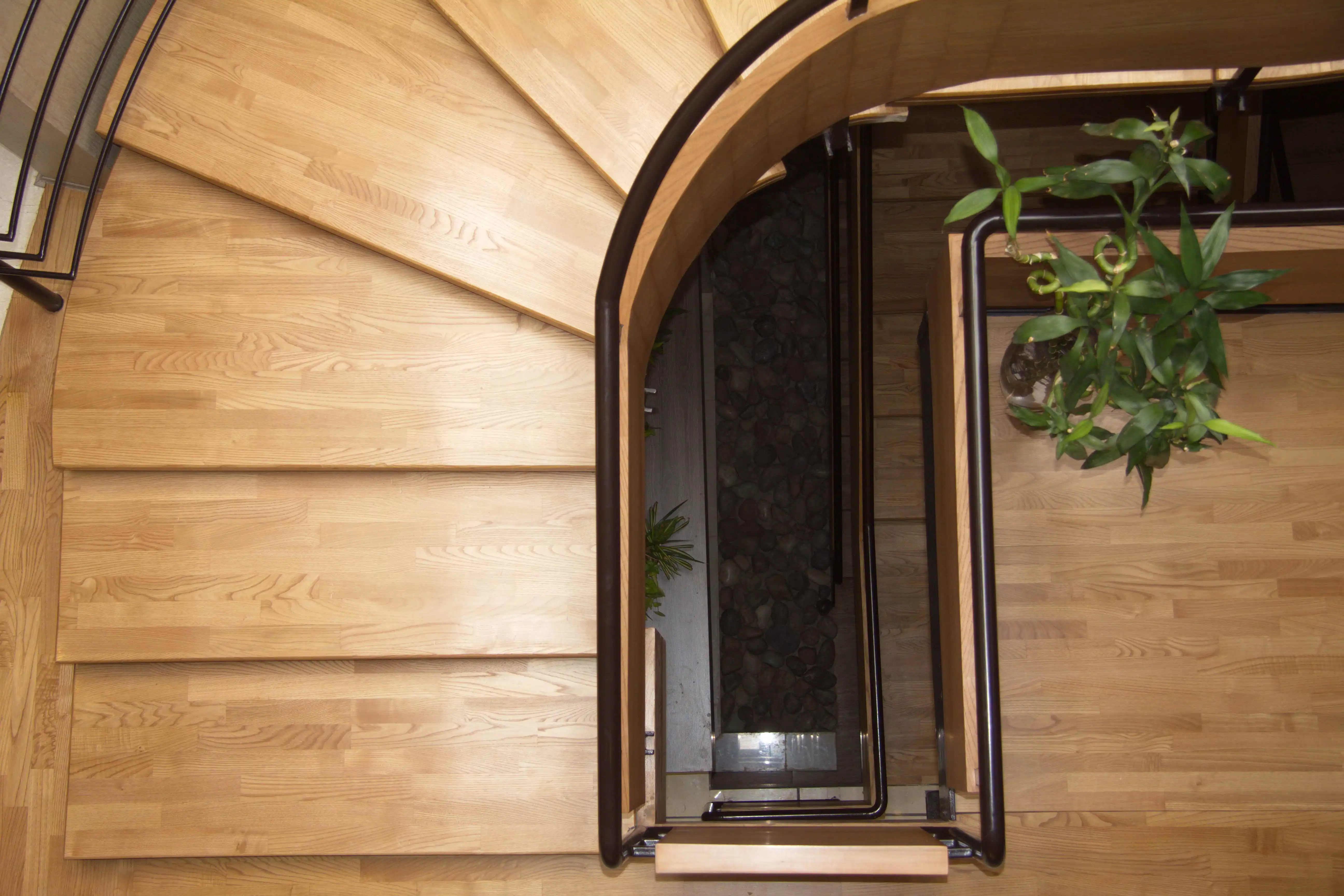
Description
The Bagh-e Zareshk building is a fourplex structure constructed on a 300-square-meter plot.
The basement floor houses a conference hall and a gym.
The ground floor accommodates the main entrance,an office, and the parking area.
The first floor is designed to feature a living room,a guest bathroom, and a kitchen, with a concealed southern terrace extending seamlessly from both the kitchen and living room. The terrace access door is located off the kitchen.
The top floor contains all the bedrooms with an entry sitting area,along with a full bathroom and toilet.
For the wardrobe doors, cream-colored high-gloss MDF with mirror inserts was used, framed with simple, straight-grained solid oak. The frames feature hinged and sliding door mechanisms.
All cabinet doors in this project are made of half-thickness MDF elements.
The countertops are from Quartzien,and natural stone was used for the flooring throughout the building.
