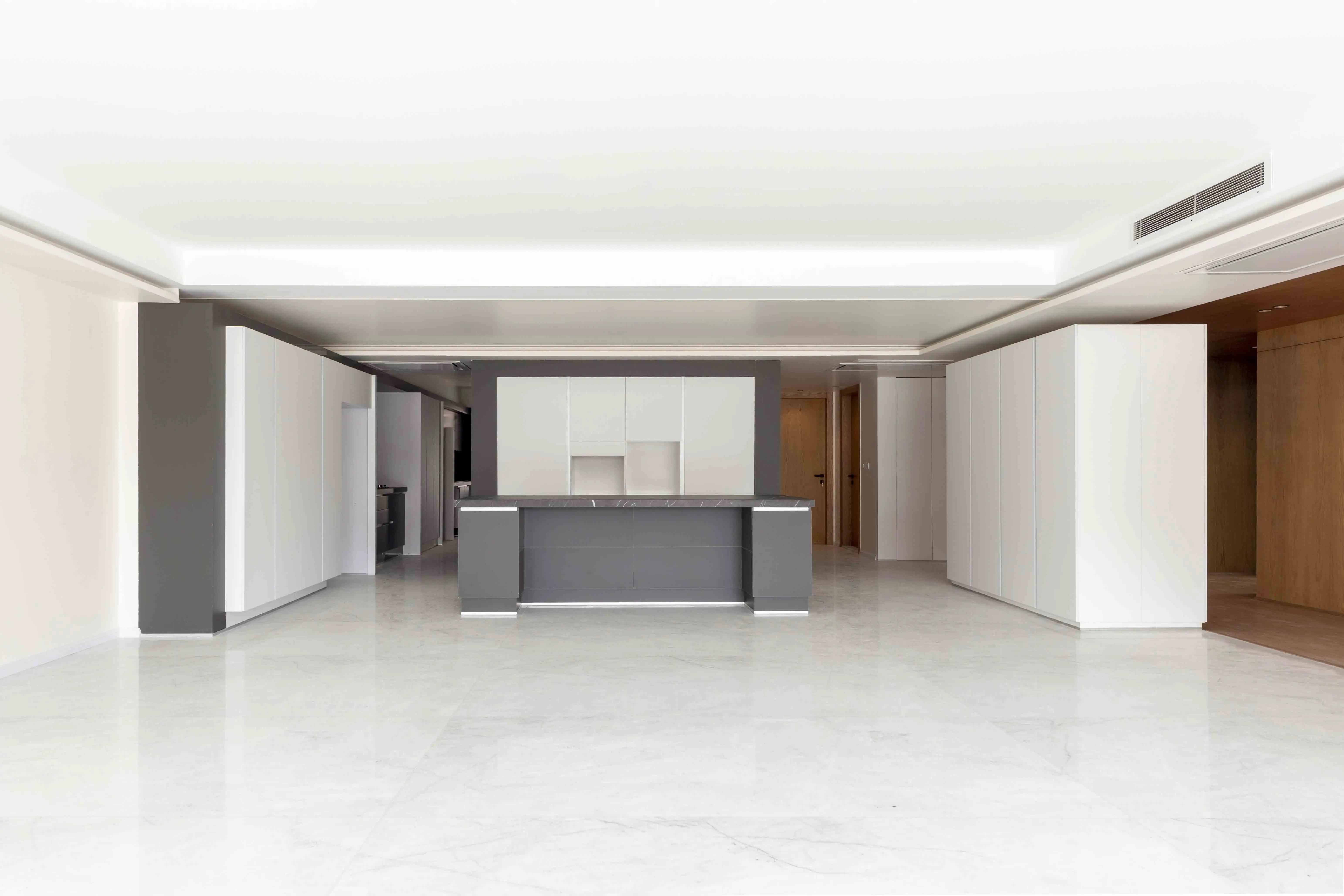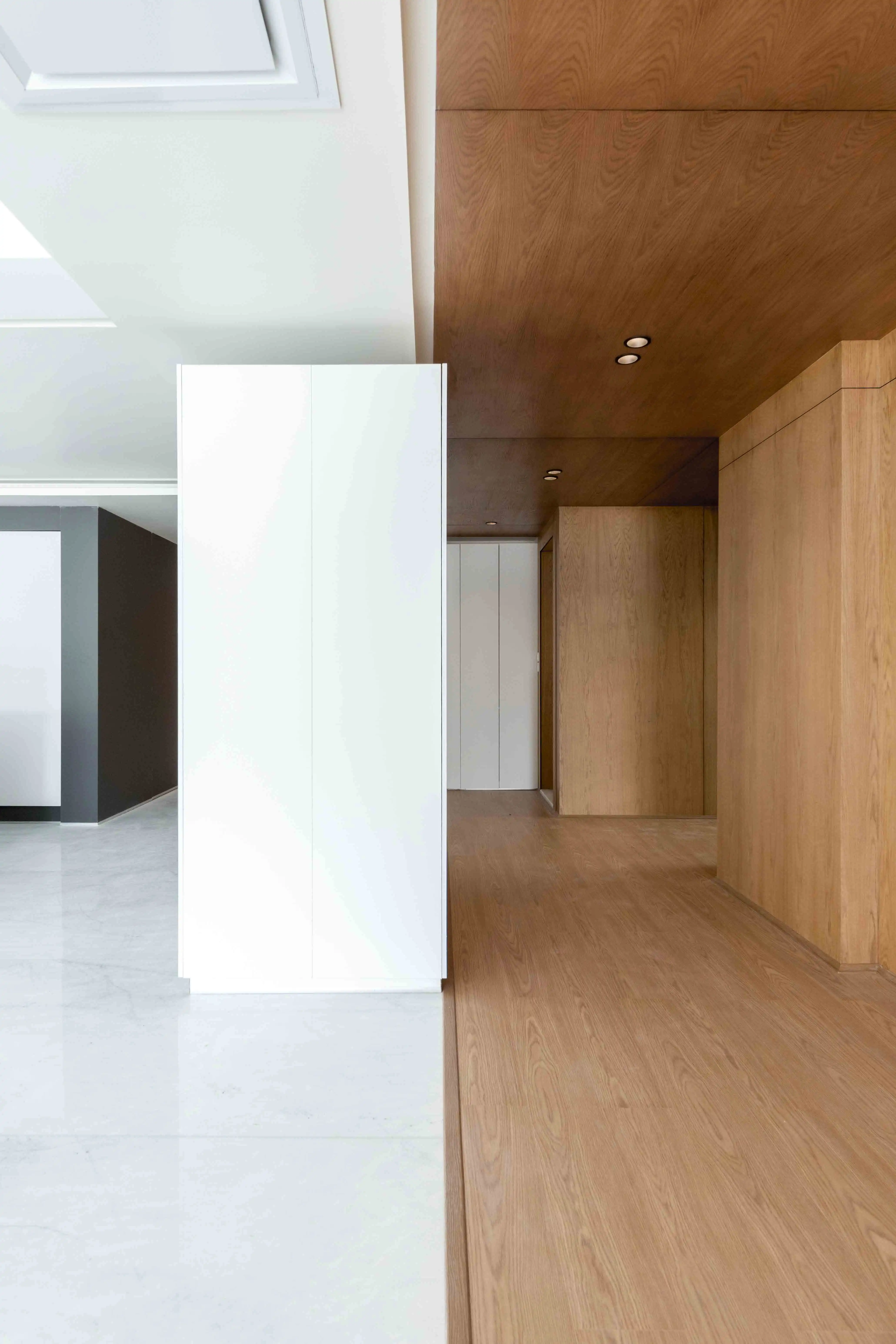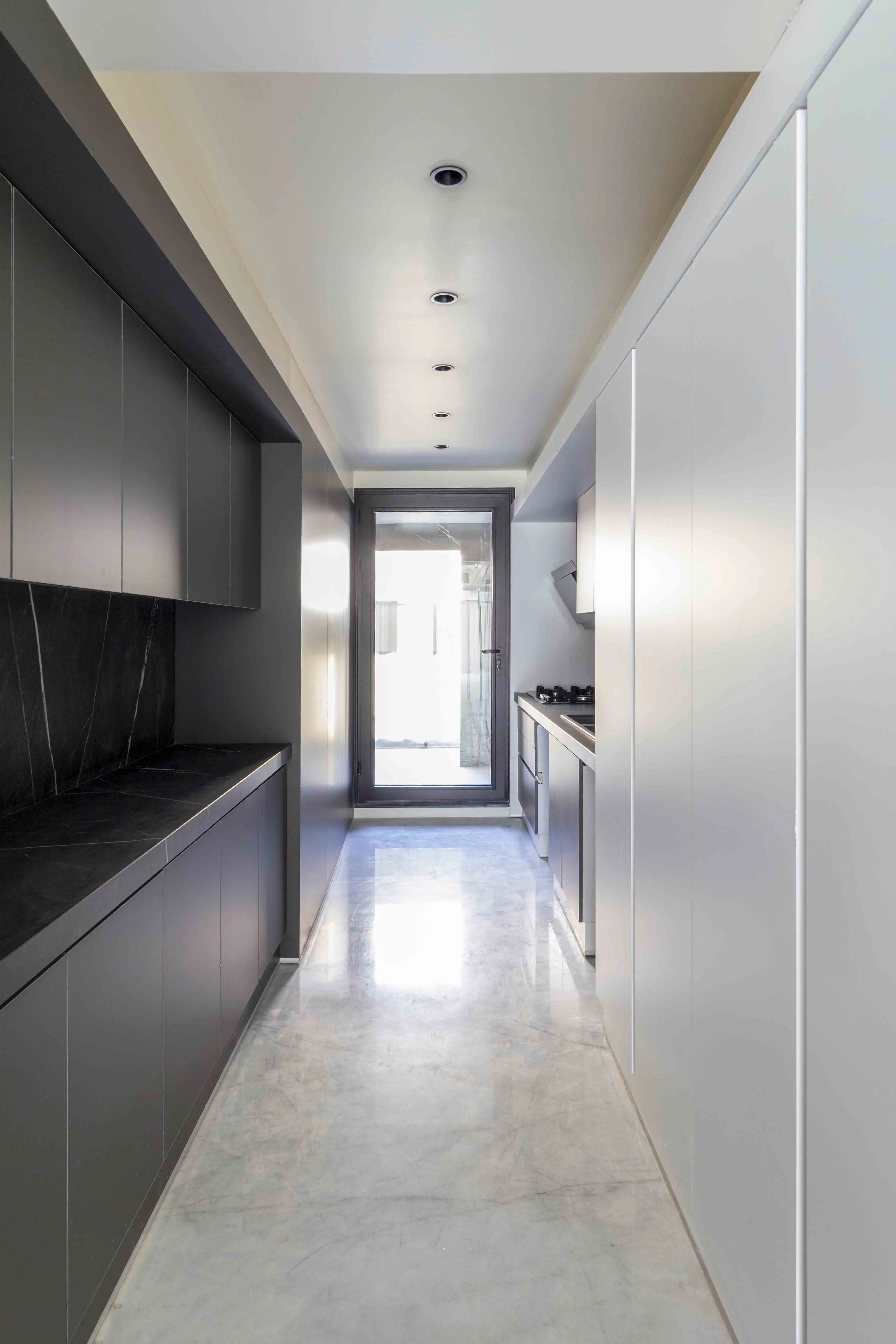
Interior Design
Kavian Building
General Information
- Project Name: Kavian Building
- Location: Kavian Alley
- Architecture Firm: Rastak Architecture Office
- Lead Architect: Eng. Hooman Zandi
- Woodwork Execution: Azidhak Gallery
- Completion Date: 2023
- Site Area: 800 sqm
- Unit Area: 280 sqm (per unit)
- Type: Residential
- Materials: High-Gloss MDF
· Award: Winner of the Memar Award for Building Facade
1 /01

Description
The Kavian Alley Building, designed by Eng. Hooman Zandi, is the recipient of the prestigious Memar Award for its distinguished facade design.
This five-story structure features three spacious approximately 280 sqm units on each floor. The interior cabinetry is crafted from high-gloss MDF, complemented by ceramic tile surfaces. A centerpiece of the kitchen is a large, elegantly designed island, finished with high-gloss MDF framing and integrated white concealed handles.


