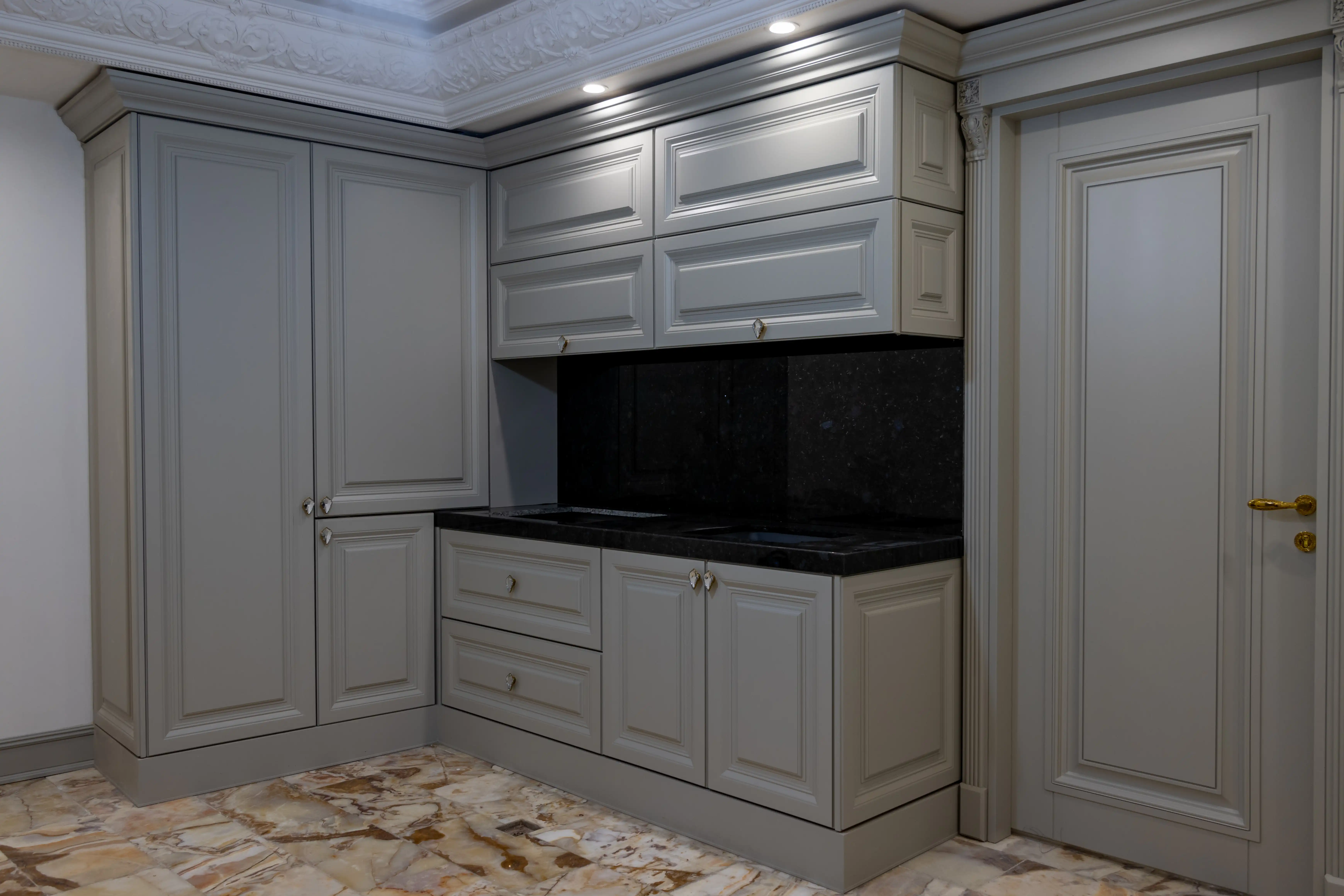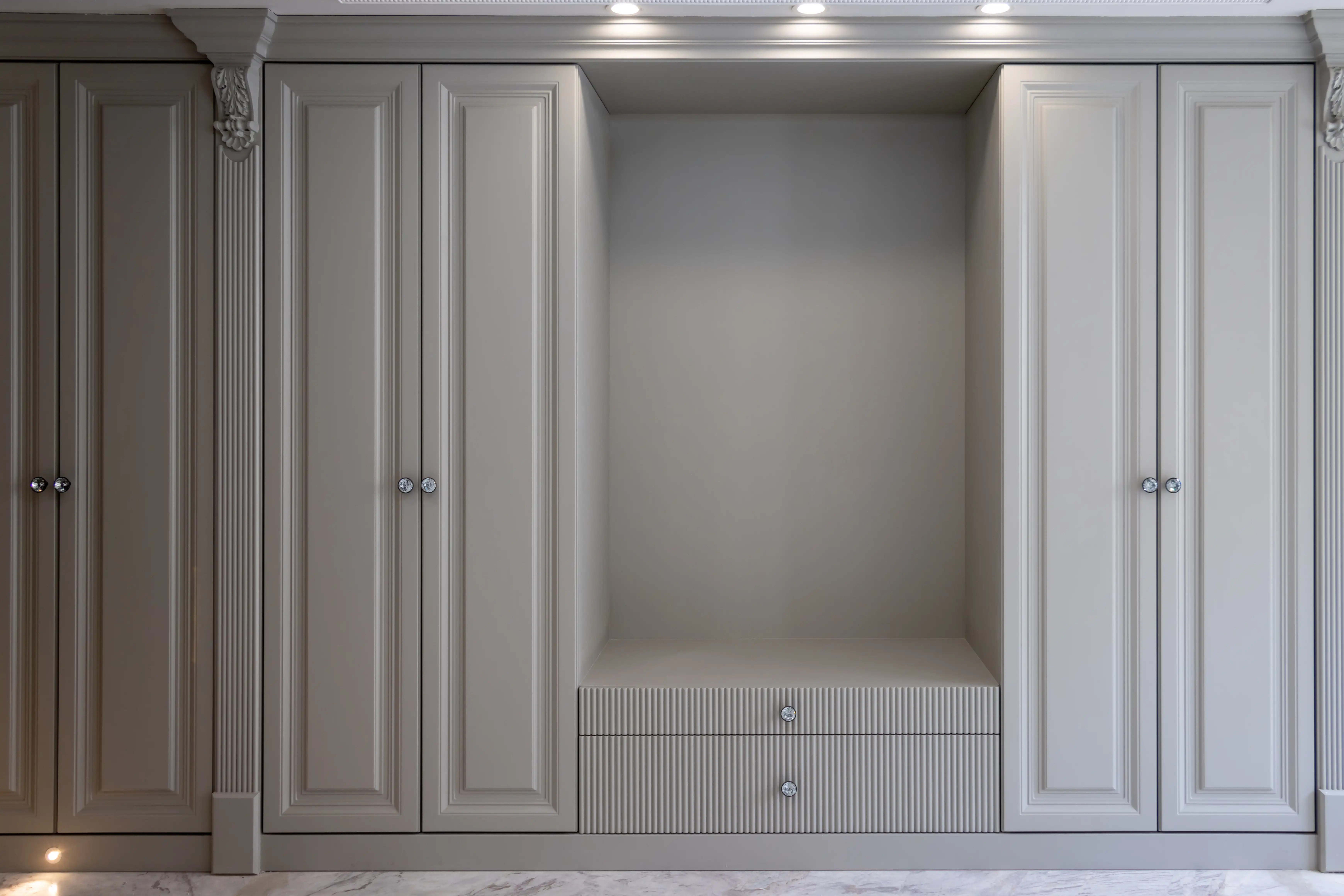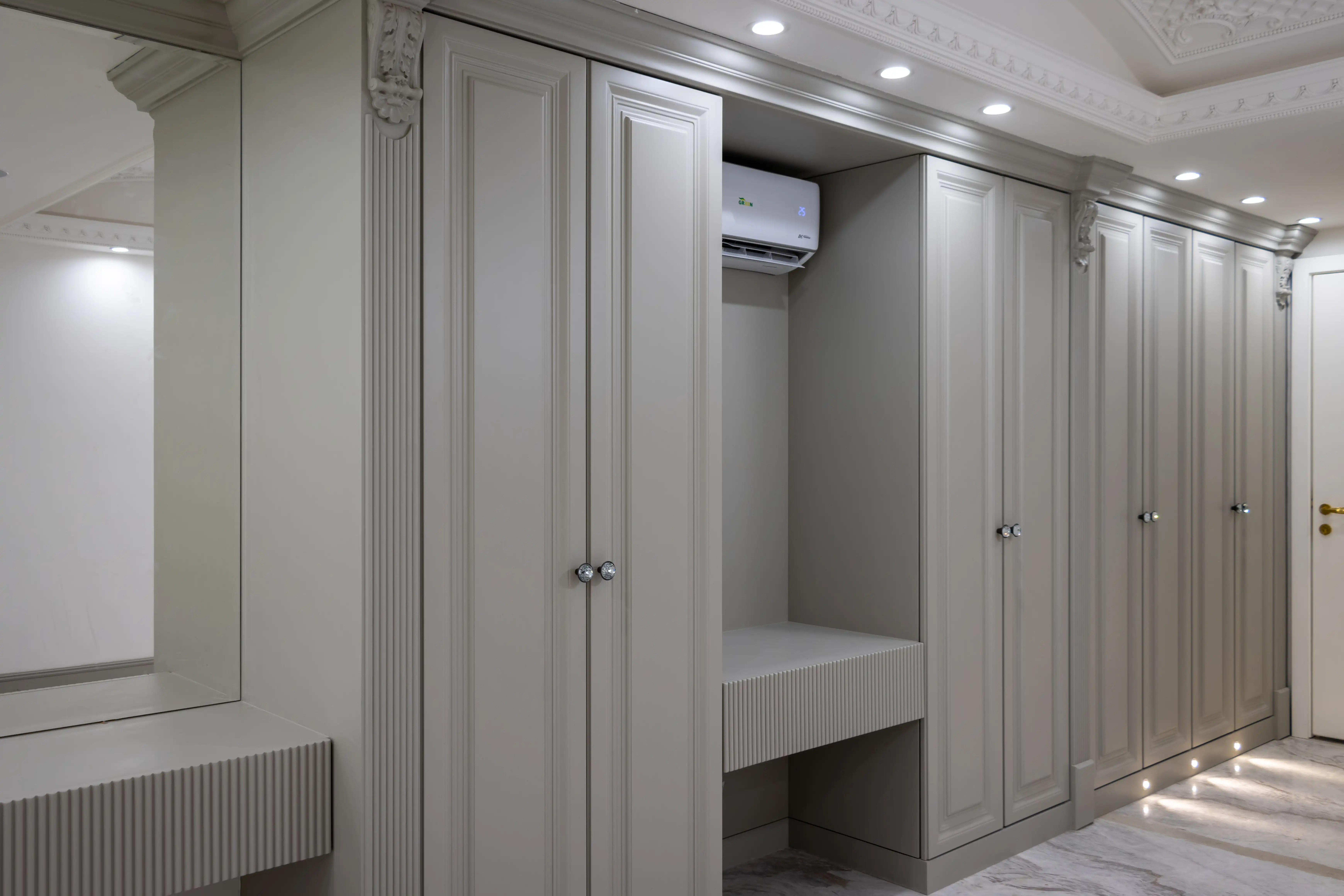
Interior Design
Mehr
General Information
Name: Mehr Building
Location:Isfahan, Mehr Street
Architect:Eng. Mojtaba Panjepour
Woodwork Execution:Azidhak Gallery
Plot Area:230 m
Built Area:350 m (Triplex)
Type:Residential
Client:Mr. Maghzi
Cabinet Material:CNC-processed raw MDF with polyurethane finish
1 /01

Description
This triplex residential building is an example of work in the Classic style, featuring marble stones used on both the facade and the flooring.
The cabinets are designed in the Classic style, featuring capitals, diamond-cut motifs on the capitals, and intricately carved moldings. All finishes are executed in polyurethane, and natural stone slabs were used for this project.
The wardrobes feature framed, grooved diamond patterns with CNC-carved doors and leather-worked interiors.
All room doors are fully CNC-processed, featuring carvings, volumetric details, as well as ornate capitals and carved crowns.




