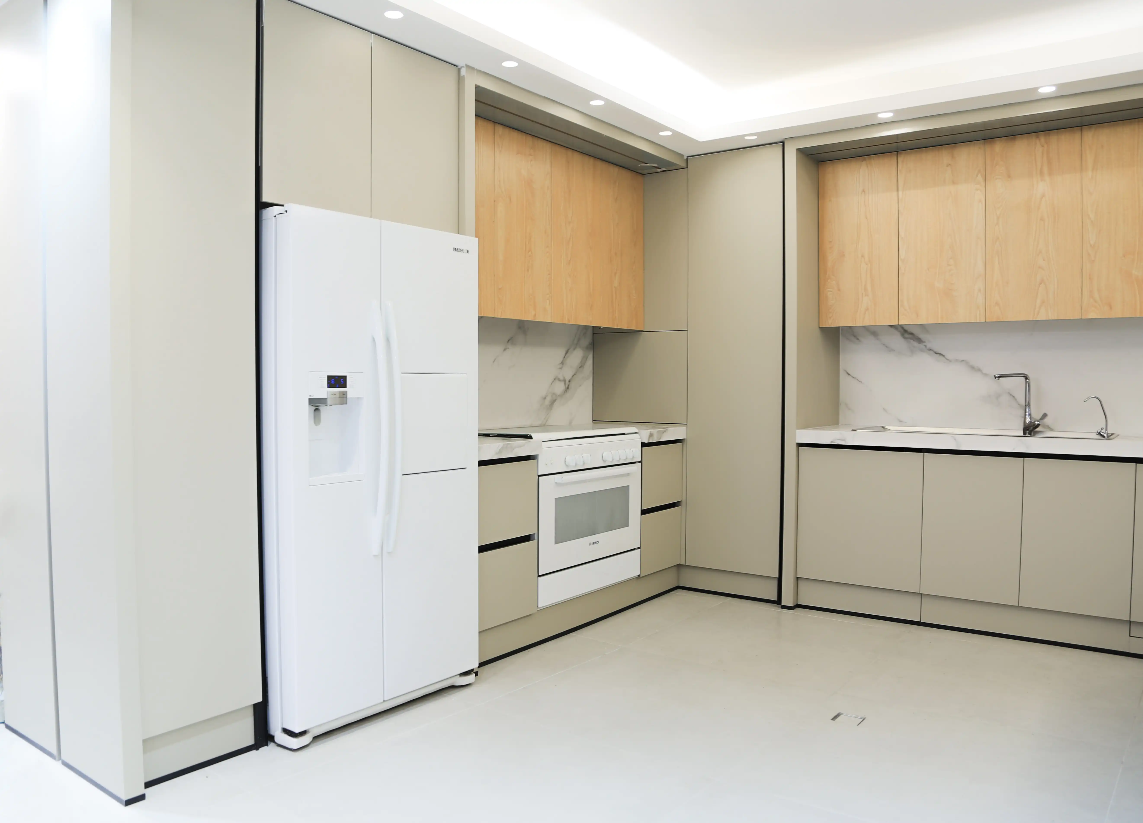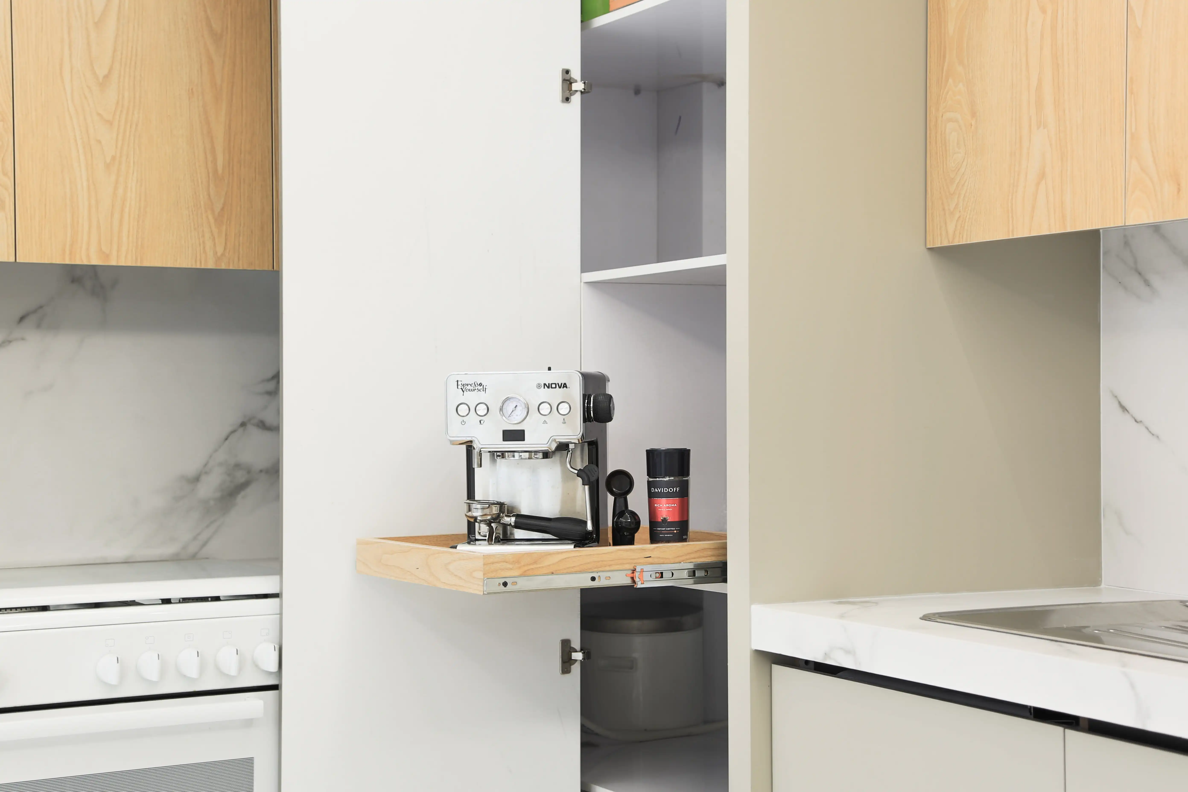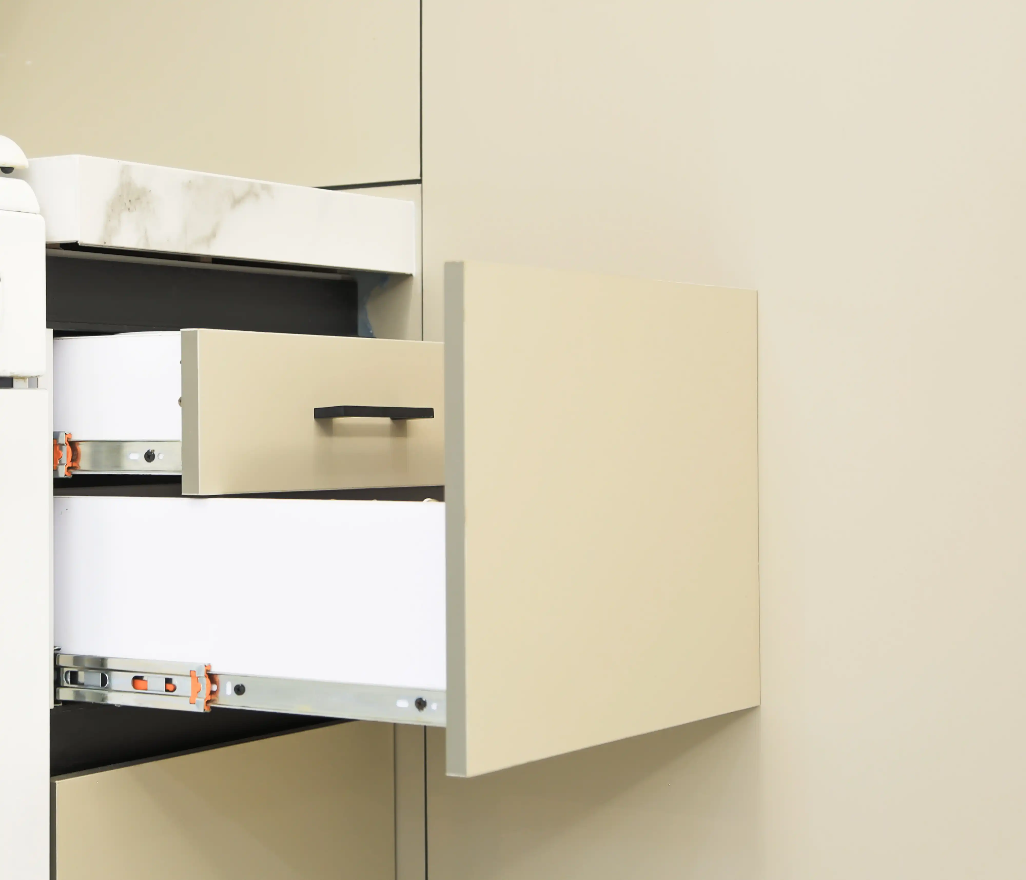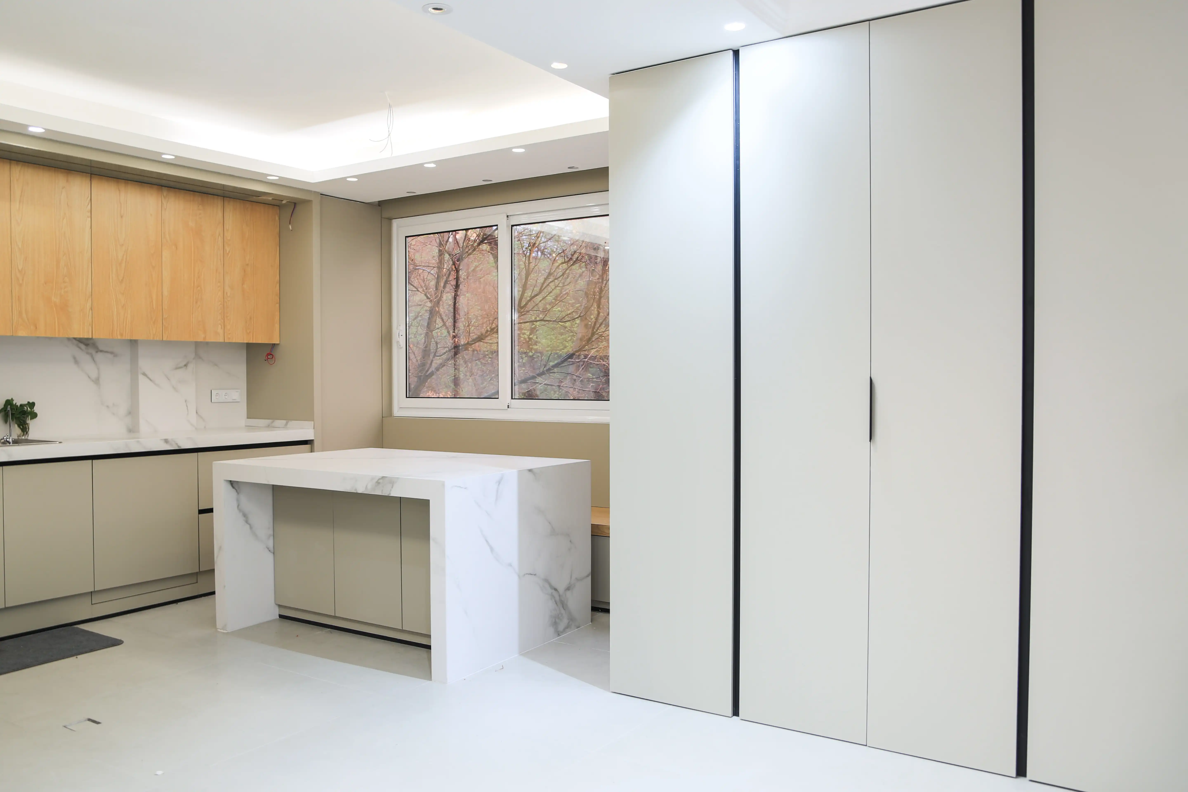
Interior Design
Mr. Lessani Building
General Information
- Project Name: Mr. Lessani Building
- Location: Isfahan, Arbab Street
- Architecture & Design: Azidhak Gallery
- Woodwork & Execution: Azidhak Gallery
- Completion Date: 2024
- Type: Residential (Single-Unit)
- Materials: AGT Anti-Fingerprint High-Gloss MDF, Ceramic Slabs
1 /01
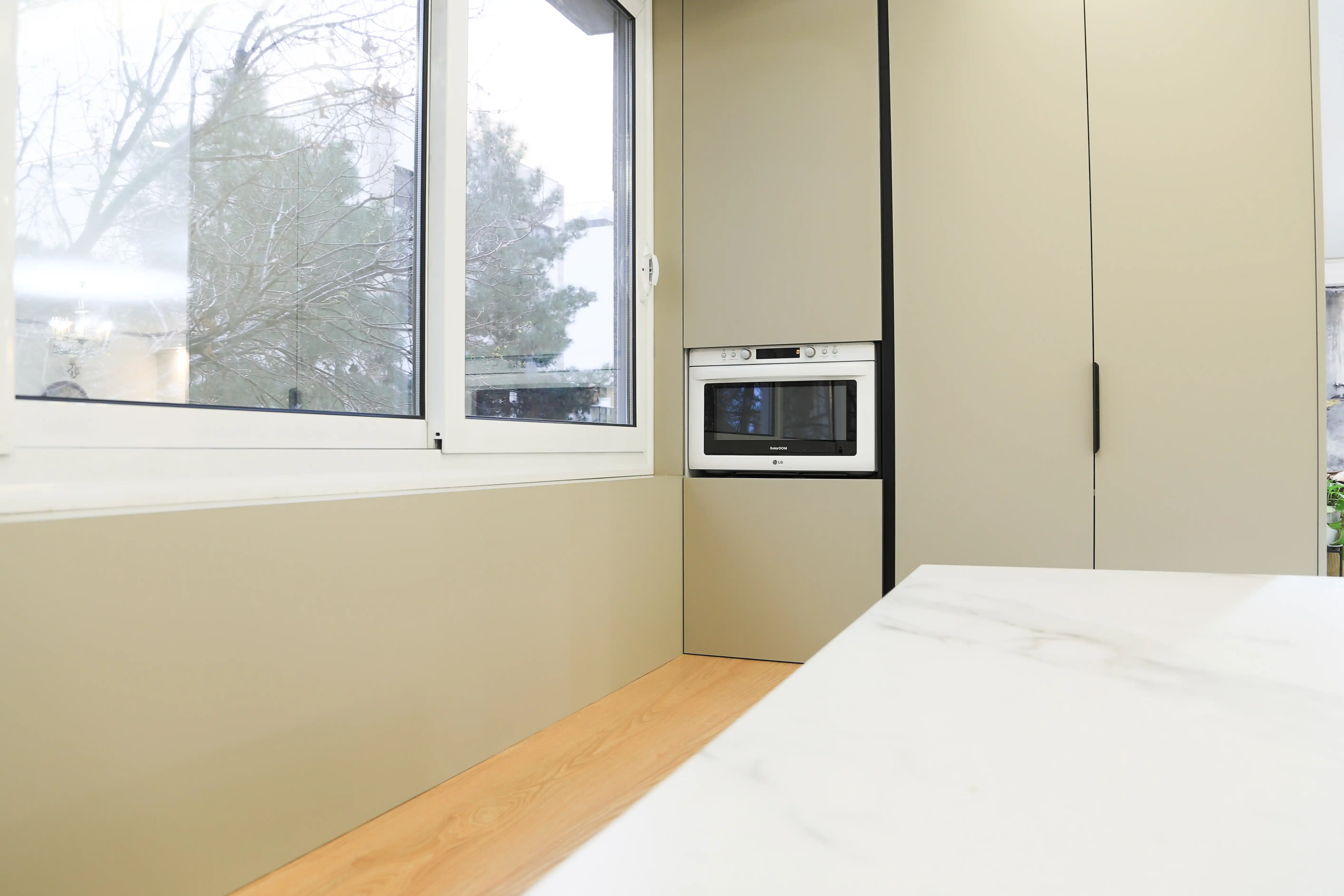
Description
Azidhak Gallery was entrusted with the comprehensive renovation of the single-unit Mr. Lassani Building, managing all aspects from the drywall ceilings and ceramic flooring to the custom cabinetry, painting, and replacement of doors and windows.
The kitchen cabinetry was crafted from AGT anti-fingerprint high-gloss MDF, executed in a two-tone color scheme as requested by the client. The design features black branch-style concealed handles and countertops of brilliant wood-look ceramic slabs.
A key challenge was seamlessly integrating the standard-sized washing machine and dishwasher. This was achieved by increasing the cabinetry depth, allowing for a fully concealed installation.
Adjacent to the kitchen, a prominent 2×2 meter column was elegantly clad with a combination of colored MDF, shallow, and deep cabinets, transforming it into a functional and cohesive storage wall.
