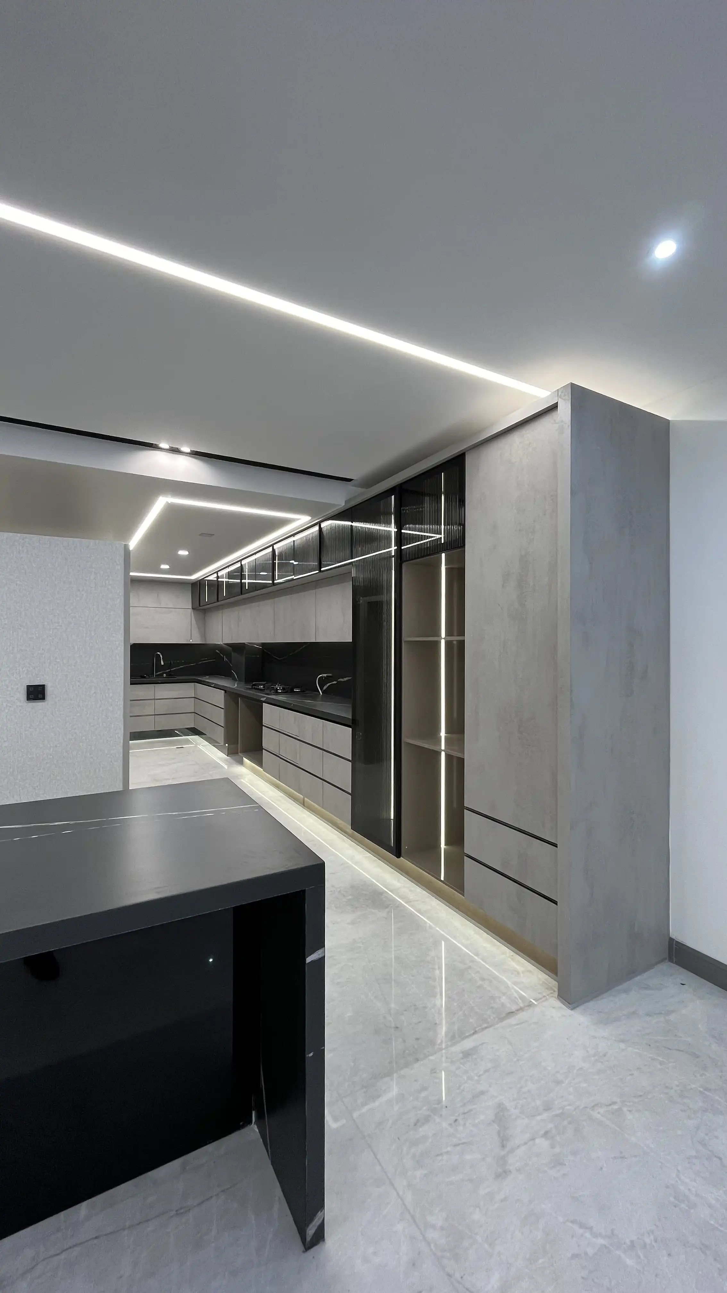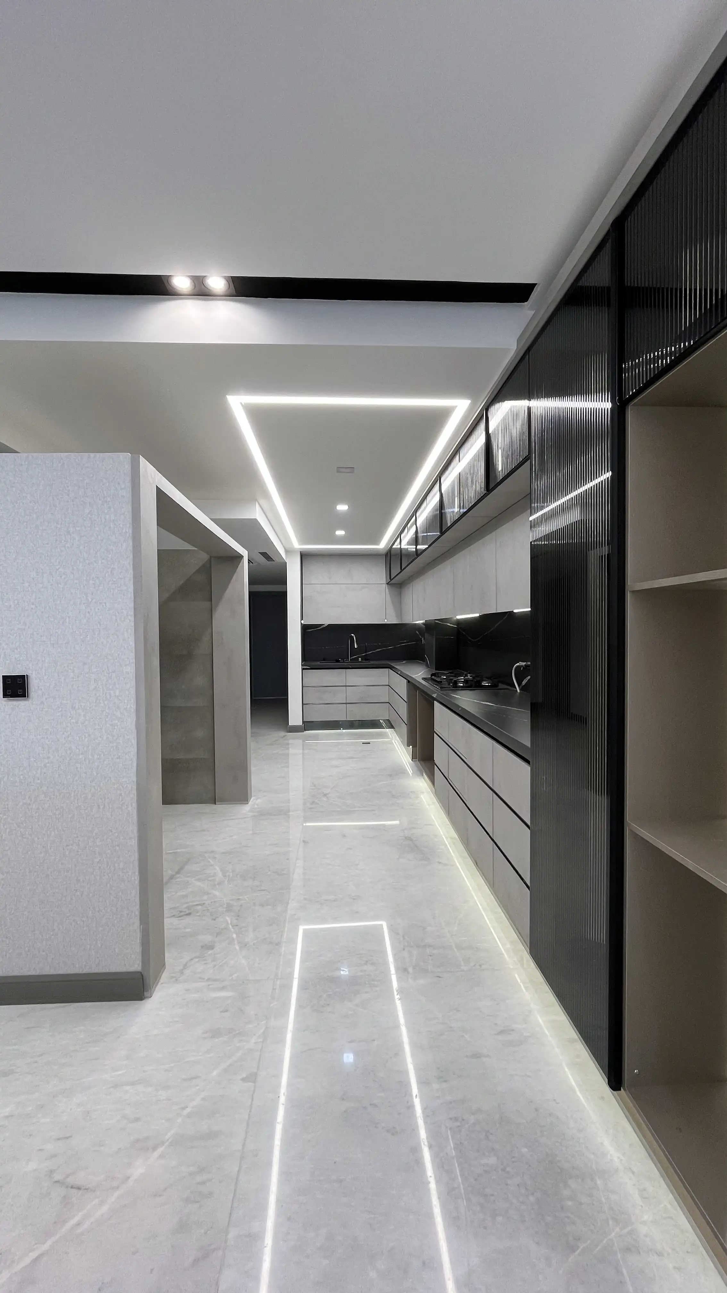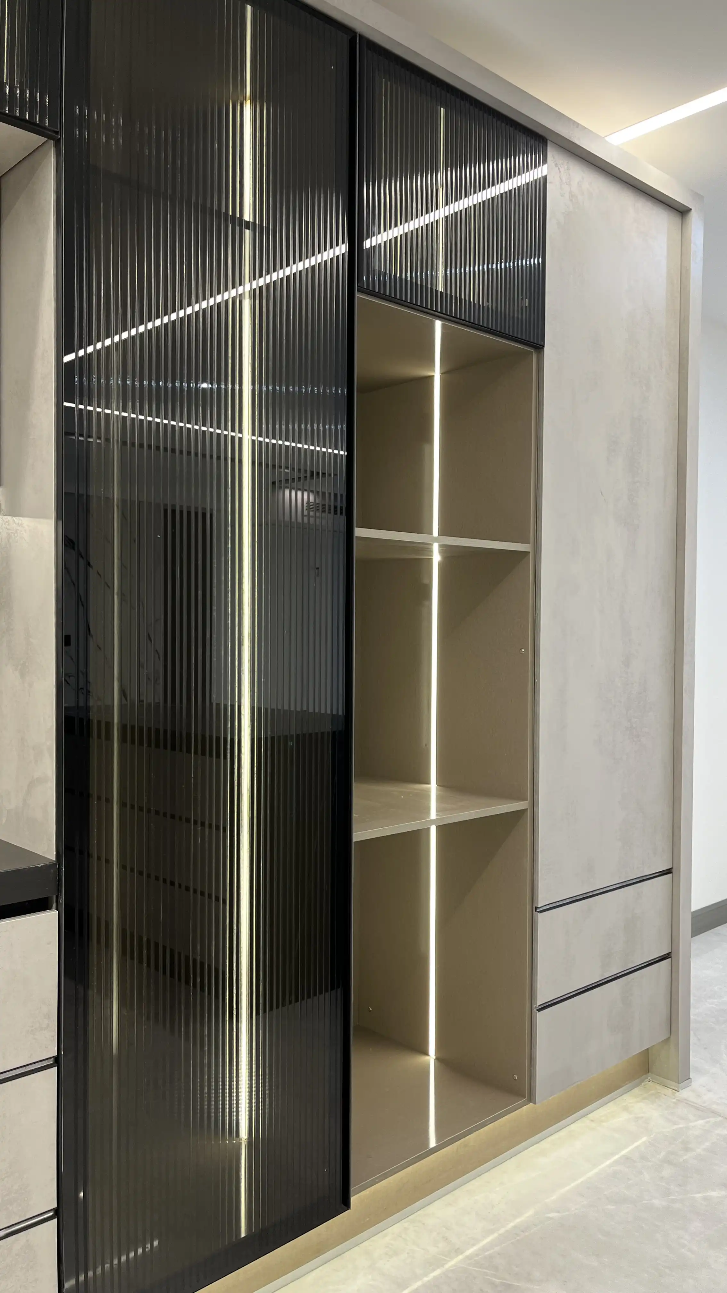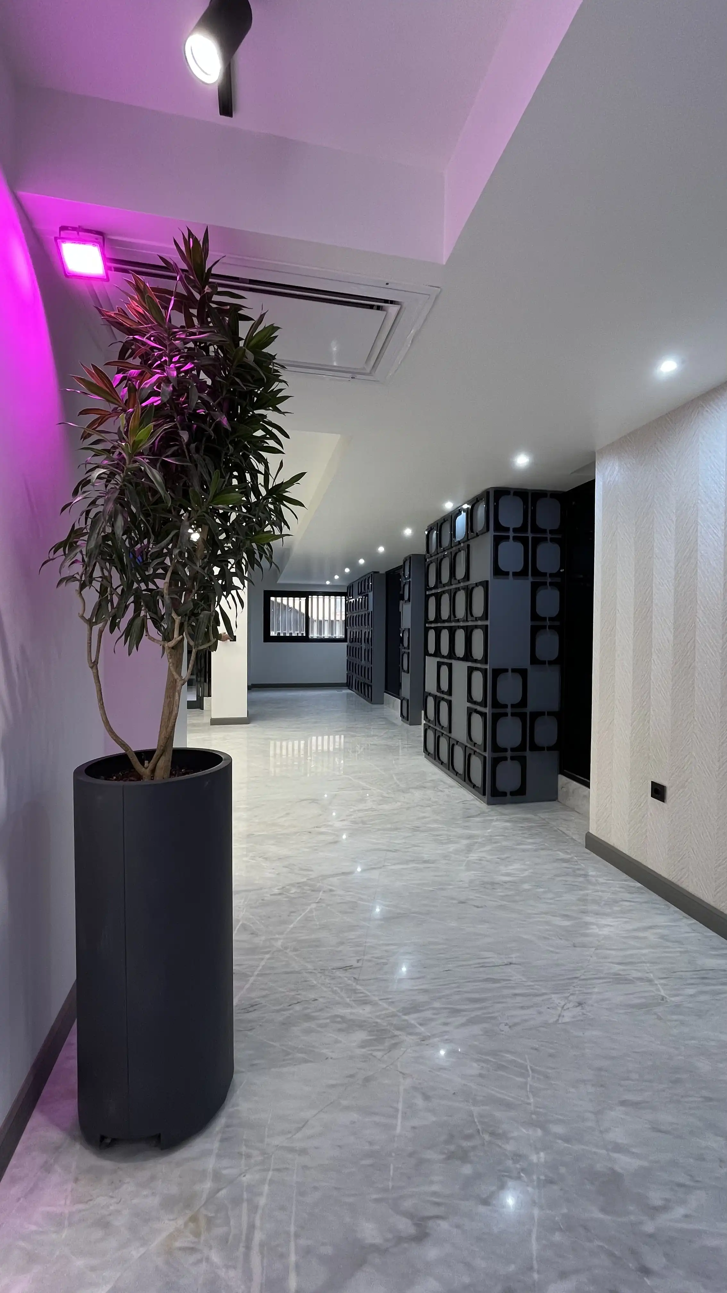
Interior Design
Mr. Mohkamkar Building
General Information
- Project Name: Mr. Mohkamkar Building
- Location: Isfahan, Azar Street
- Architecture Firm: Mohkamkar Engineering Group
- Lead Architect: Eng. Amir Mohkamkar
- Project Engineer: Mr. Amir Mohkamkar
- Woodwork Execution: Azidhak Gallery
- Completion Date: 2024
- Site Area: 600 sqm
- Units: 10 units, each 200 sqm
- Type: Residential
- Materials: AGT High-Gloss MDF
1 /01
2 /02
3 /03
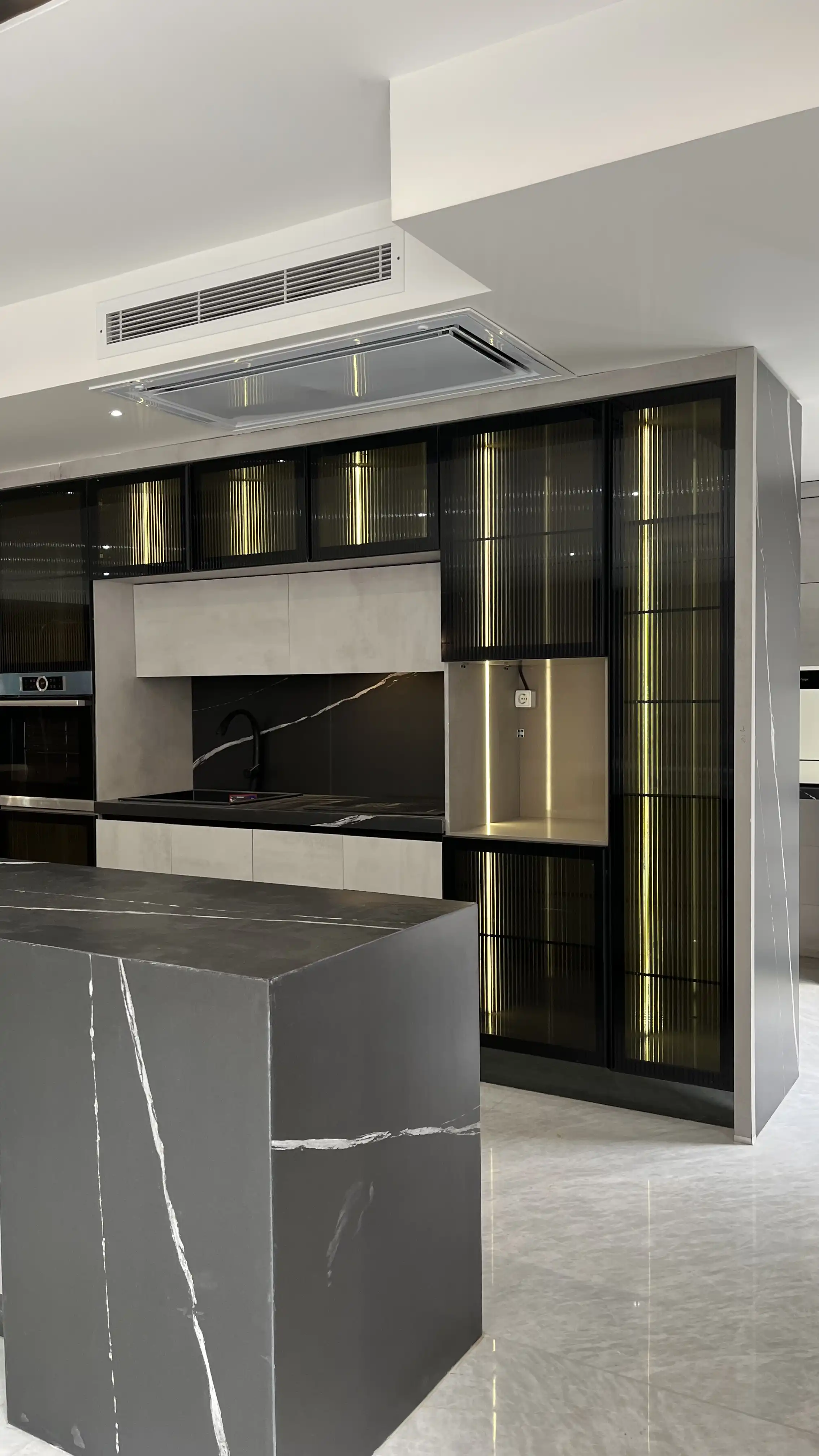
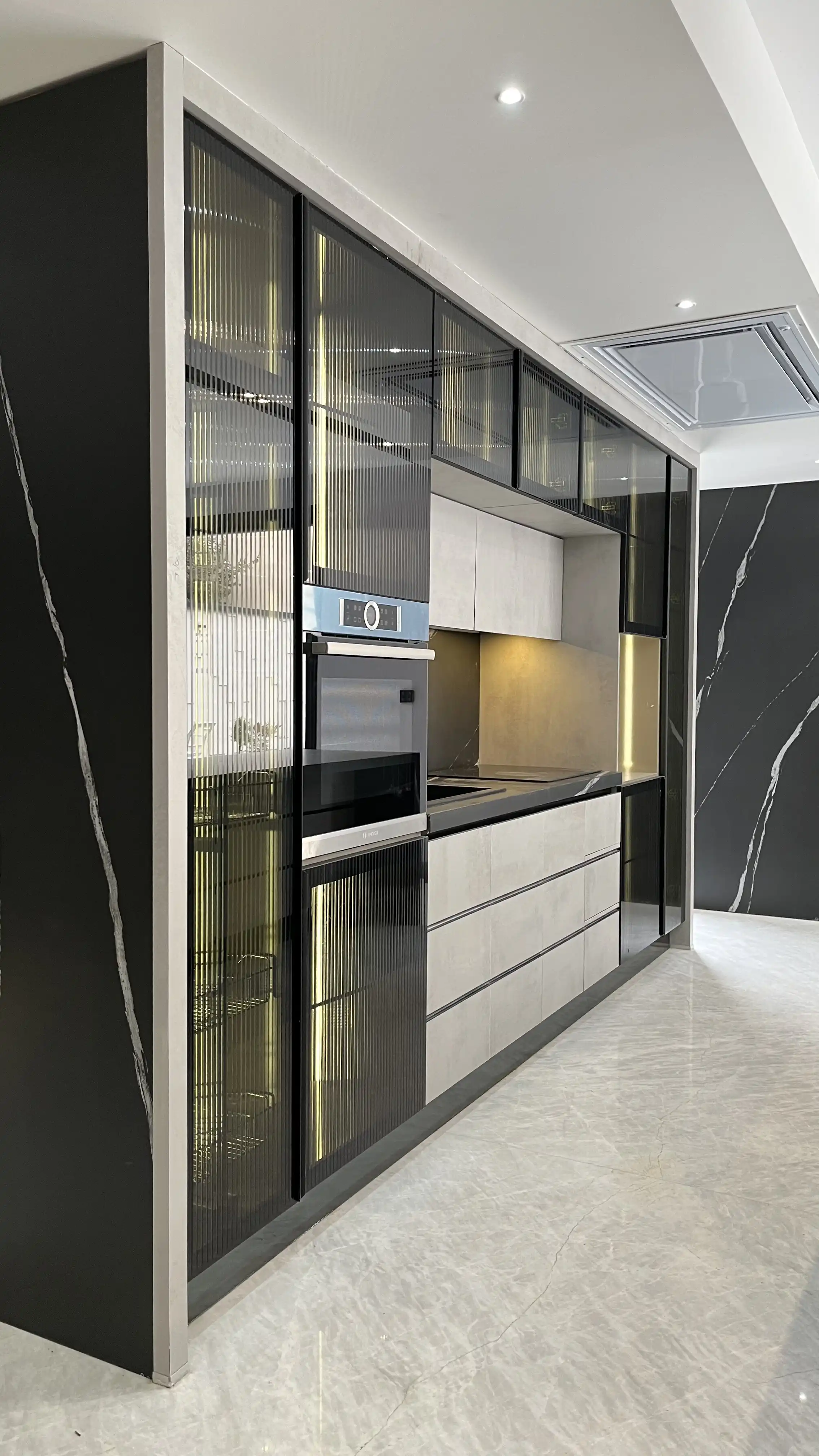
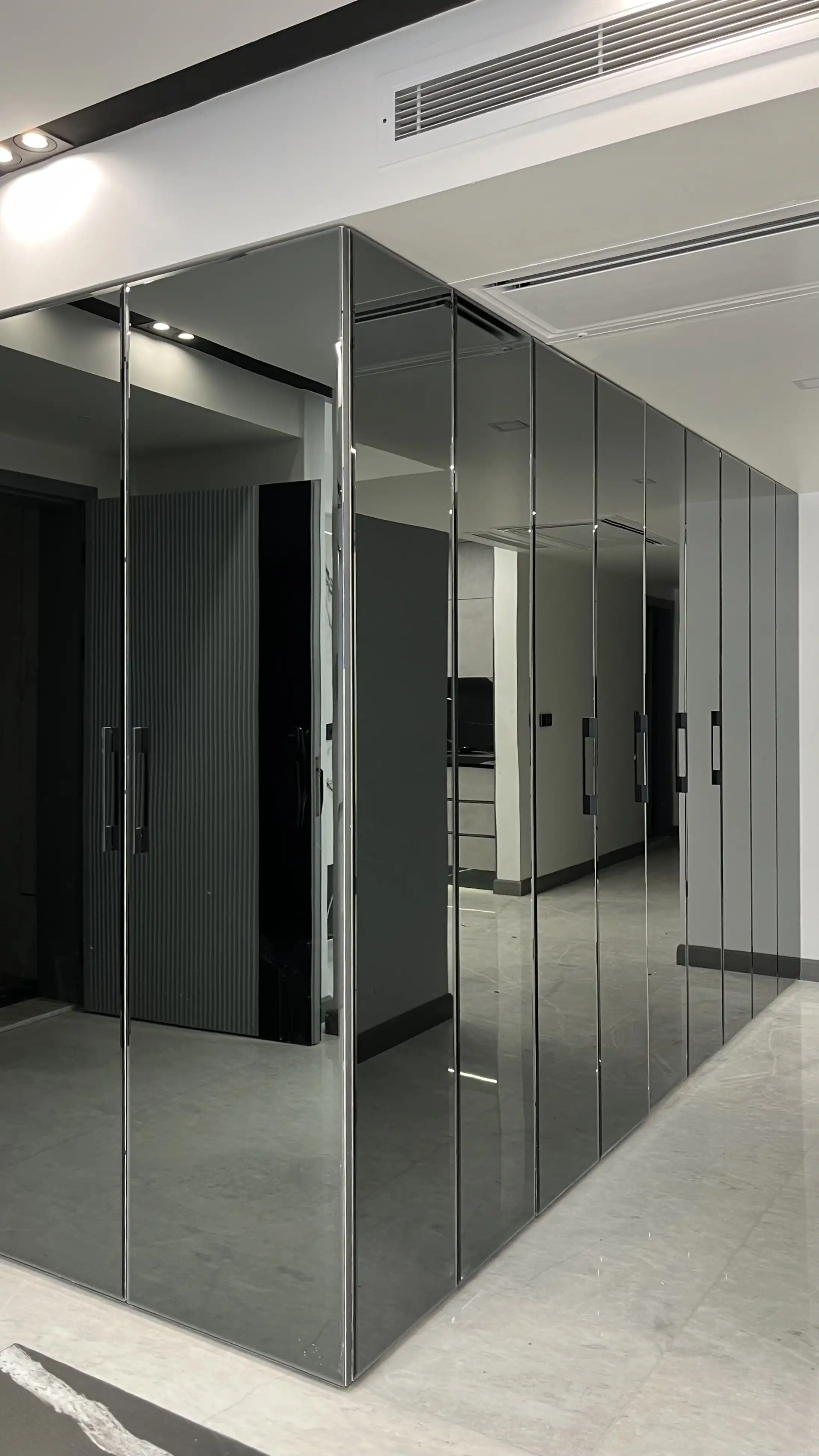
Description
The Mr. Mohkamkar Building is a ten-unit residential project. The cabinetry is crafted from AGT high-gloss MDF, creating a sleek and modern aesthetic. This is complemented by a concrete-toned finish with glass frameless framing and integrated interior lighting within the cabinets.
All countertop surfaces are finished with Coral ceramic stone, chosen for its durability and refined appearance.
